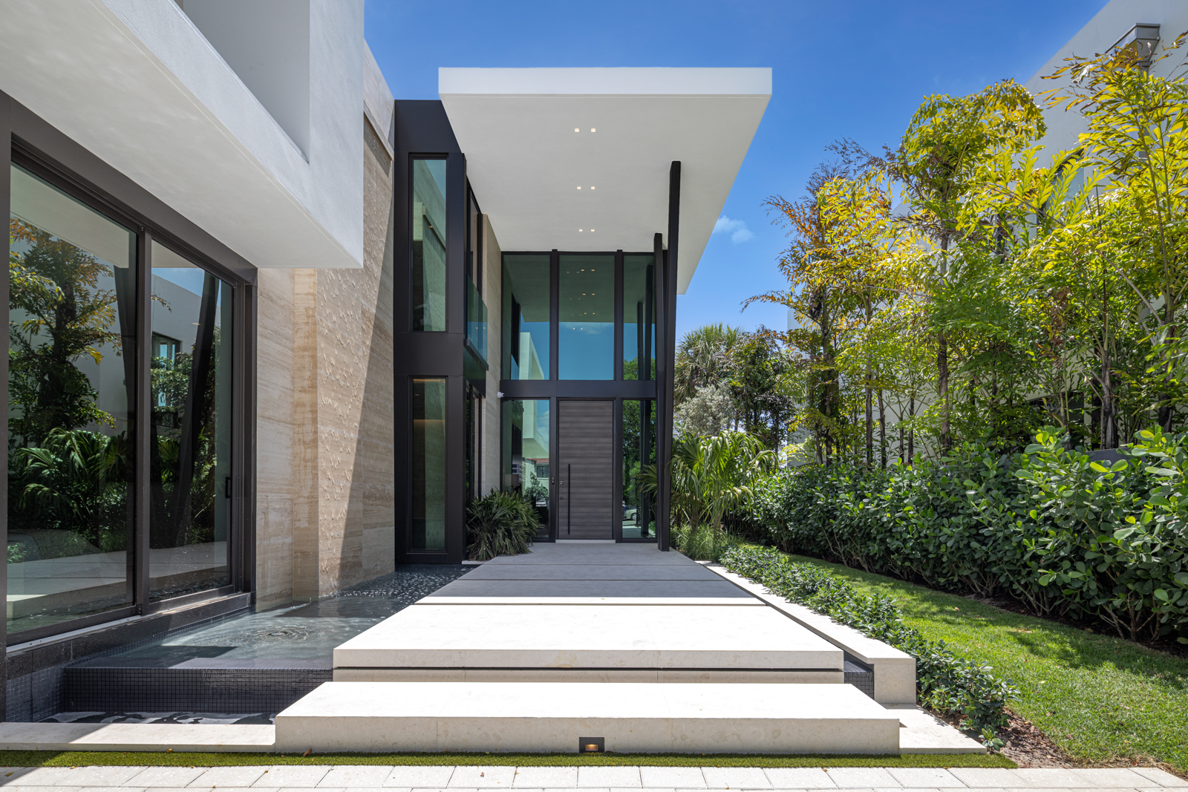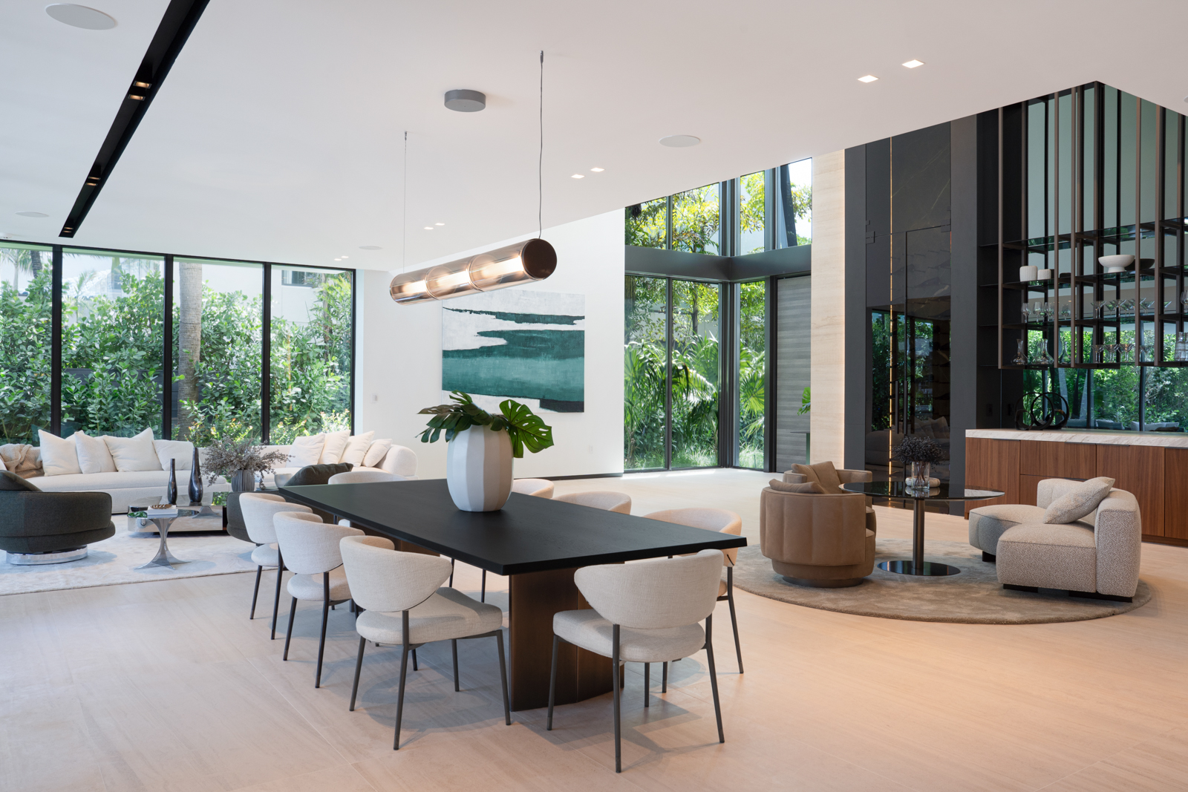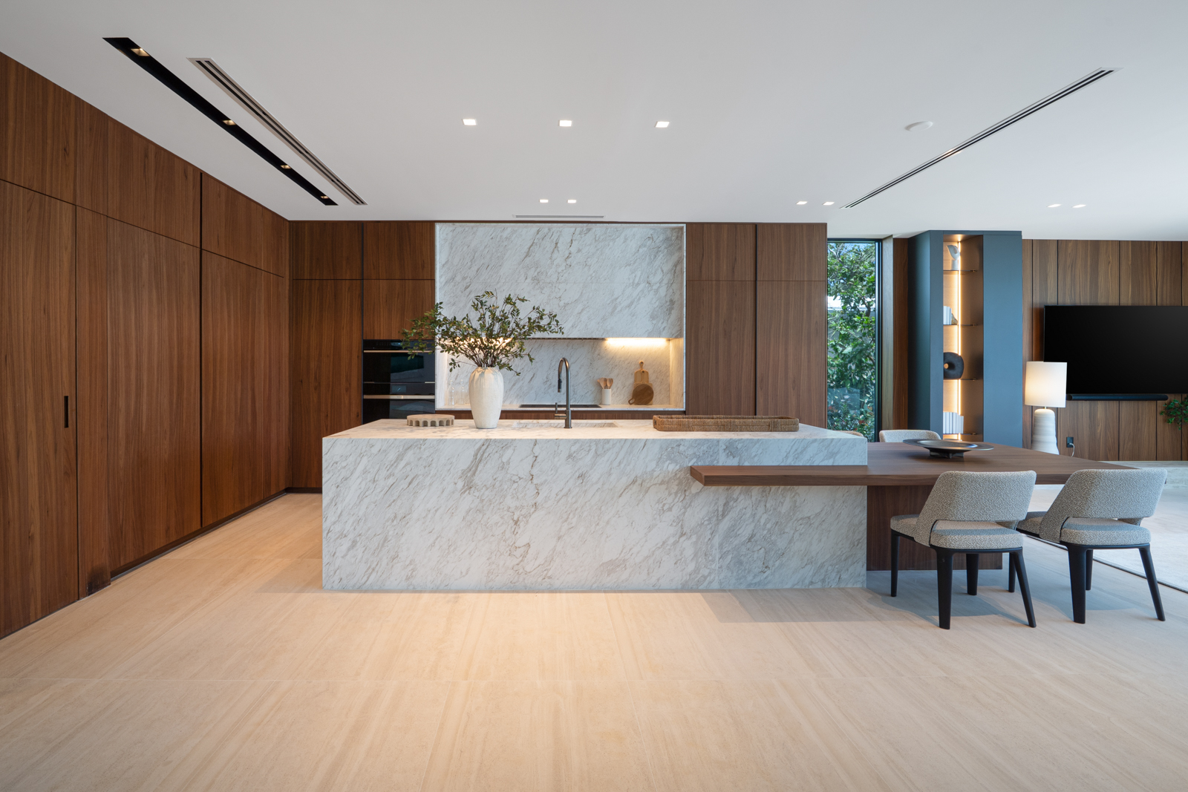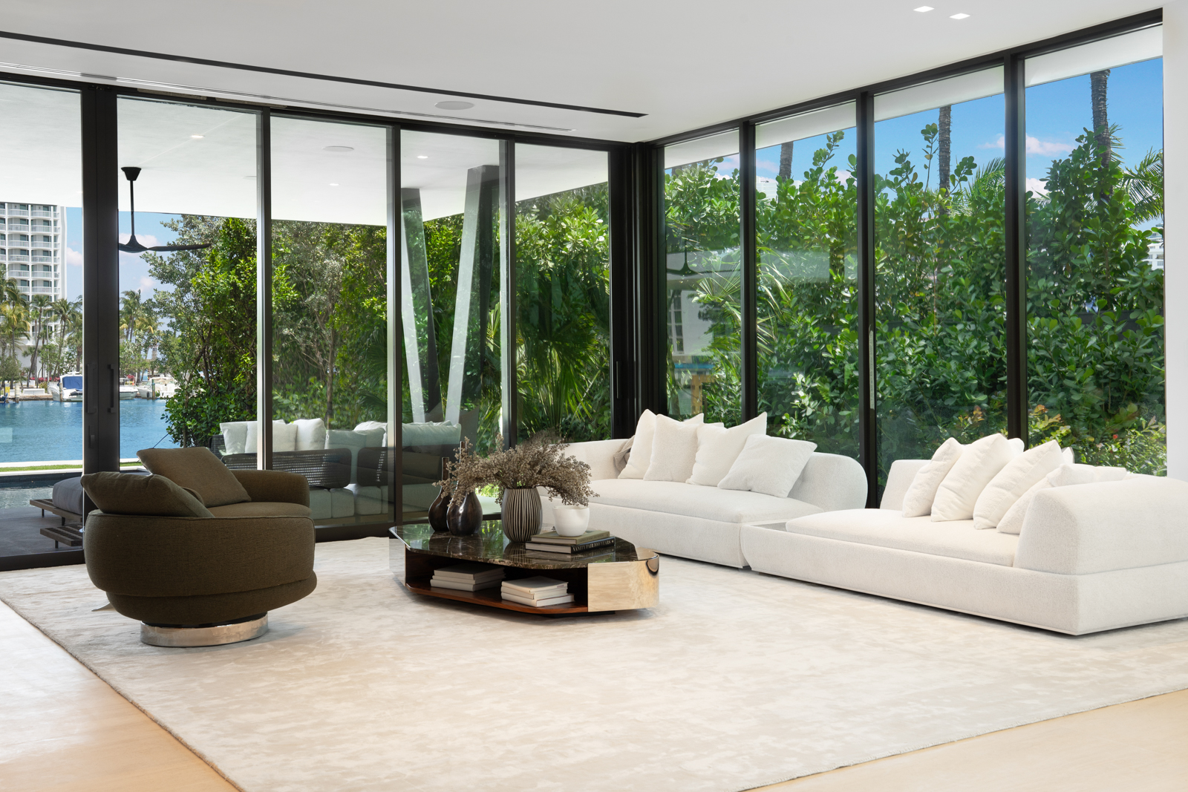



DESIGN HIGHLIGHTS
- Motor court with elongated parking slabs paved with matte-finished stone tile.
- Double-height stone wall dramatically accented by a cascading water element at the entry.
- Floating entry steps that bridge a serene water feature, creating a striking and elevated approach to the home.
- A custom-fabricated, two-story V-shaped steel support dramatically anchors the cantilevered roof above the entrance.
- Custom, climate-controlled wine storage system recessed into a wall with precision and backlit using warm toned, LED lights.
- Floating, steel and walnut staircase, allowing natural light to filter through.
- Custom fabricated glass rails on the 2nd floor bridge underscore this effect.
- Extensive stonework throughout, including natural travertine for a warm, timeless finish.
- Richly veined marble accents on the second level, elegantly protected by deep roof overhangs.
- Fully retractable stacking glass sliders in the entertaining area, blending indoor and outdoor spaces seamlessly.
- Multi-level outdoor terrace and pool deck, designed to add depth and a dynamic flow to the exterior.
- Terrace extension that floats above the pool, evoking a sense of lightness and modern sophistication.
ADDITIONAL FEATURES
-
Minotti furnishings
-
Italian bar and 12-foot, 90-bottle wine cellar
-
Italian millwork throughout
-
Dornbracht and Kohler fixtures
-
Lutron lighting system with Delta light fixtures
-
State-of-the-art home automation
-
Limestone in common areas, travertine in bathrooms, and oak wood in bedrooms and second-floor social areas
-
Outdoor summer kitchen with integrated cabana
-
Entrance ceiling height : 24 ft
-
Ceiling height upstairs: 11 ft
-
Ceiling height downstairs: 10 ft
-
